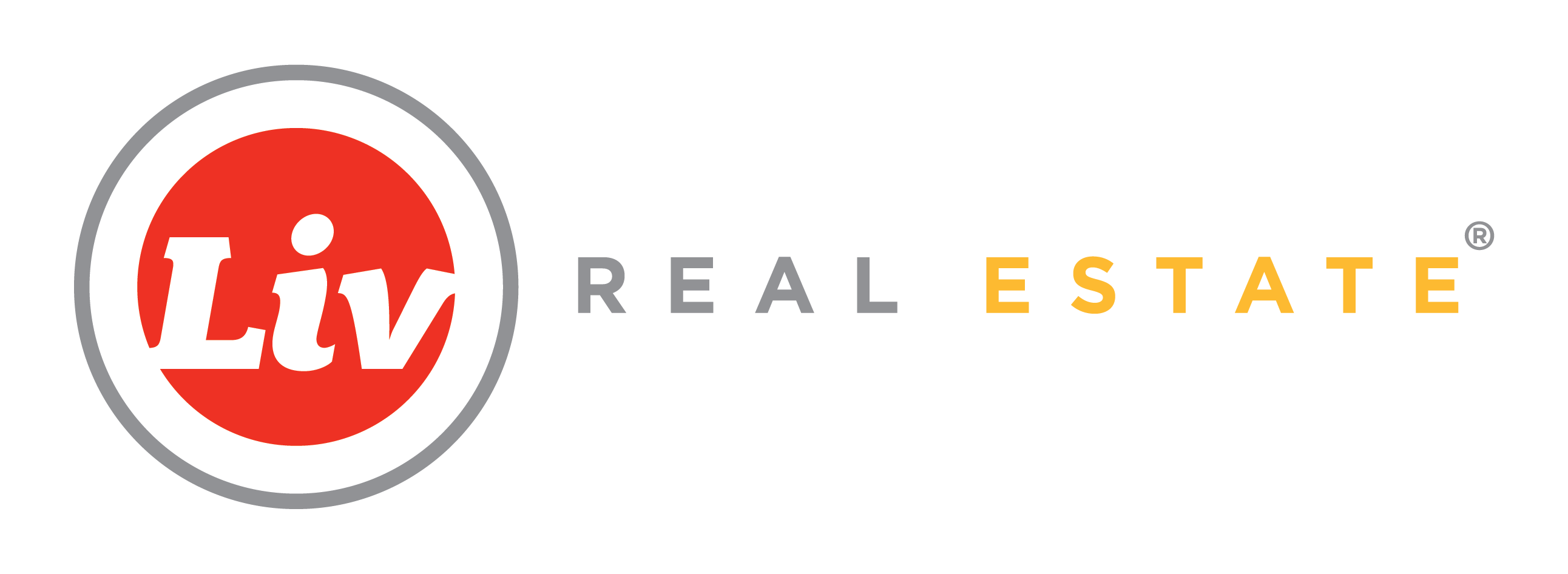Public SearchSifton Park Homes For Sale
Sifton Park Homes For Sale in Edmonton
Data was last updated January 26, 2026 at 07:30 AM (UTC)
Copyright 2026 by the REALTORS® Association of Edmonton. All Rights
Reserved.
Data is deemed reliable but is not guaranteed accurate by the REALTORS®
Association of Edmonton.
The trademarks REALTOR®, REALTORS® and the REALTOR® logo are controlled by The Canadian Real Estate Association (CREA) and identify real estate professionals who are members of CREA. The trademarks MLS®, Multiple Listing Service® and the associated logos are owned by CREA and identify the quality of services provided by real estate professionals who are members of CREA.
|
Public SearchSifton Park Homes For Sale
Sifton Park Homes For Sale in Edmonton
Data was last updated January 26, 2026 at 07:30 AM (UTC)
|








